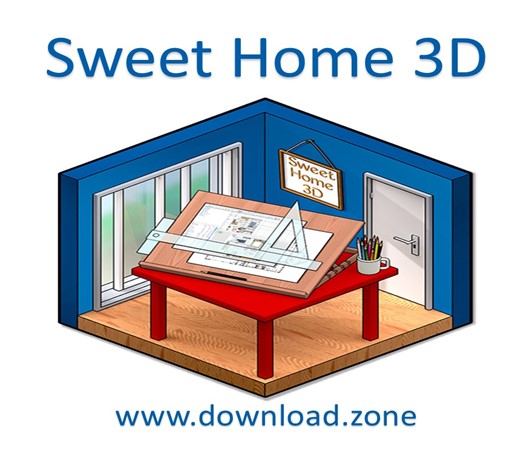Sweet Home 3D Download For Windows
Sweet Home 3D design is an interior design application that helps you to quickly draw the floor plan of your house and furniture on it, and visit the results in 3D.
With Sweet Home 3D Design, designing and remodeling your house in 3D has never been so quick and intuitive! Accessible to everyone from home decor enthusiasts to students and professionals, 3D Home design software free download for Windows 10 is the reference interior design application for a professional result at your fingertips!
ad
Sweet Home 3D offers users a chance to see a remodeled room or a brand new home before a single nail has been driven. With a fairly simple premise and impressive results, this slightly flawed program is certainly something to get the imagination going.
The program’s interface is very easy to use. The left side of the screen contains a file tree for every room in the house, and clicking on each room presents a list of all appropriate furniture you can drag into the adjacent box. The area is a grid with measurements corresponding to room size. The tree is a space for each item in the room and its approximate size. At the bottom of the screen is a small box that provides the 3D view. Designing a room is very simple. By dragging furniture into the grid and positioning it as you envision your redesigned room, a clear picture appears below, providing an impression of space that two-dimensional sketches cannot. In addition, there is an exciting Virtual Visit option that lets you walk through your home and its rooms.

Features of Sweet Home 3D Design
ad
- Draw specific walls: Draw walls and rooms upon the image of an existing plan, on one or more levels.
- Add doors and windows and types of furniture: Drag and drop doors, windows, and furniture from a catalog onto the plan.
- Change design: Update colors, texture, size, and orientation of furniture, walls, floors, and ceilings.
- 2d into 3d design: View all changes simultaneously in the 3D view from any viewpoint.
- Use the 3d model and texture design to a more effective 3d Home: Import additional 3D models and export the plan at various standard formats
The user interface of this software

1: The furniture catalog
This catalog, organized by categories, contains all the furniture and objects you may add to your home design. You can display the furniture of a category by clicking on the triangle beside its name.
2: The home furniture list
This list contains the furniture of your home, where their name, size, and other characteristics may be displayed. It may be sorted by clicking on each column title.
3: The home plan
This pane displays your home as seen from the top, upon a grid and surrounded by rules. You draw the walls of your home with the mouse in this pane and layout your furniture upon it.
4: The home 3D view
This pane displays your home in 3 dimensions. You may see your home in this pane either from the top or from a virtual visitor’s point of view.
System Requirements
| Required Platform | Java Runtime Environment |
Alternatives
- SketchUp
- Blophome
- Planner 5D
- magicplan
- ArchiCAD
- Floorplanner
Technical Specification
| Software Name | Sweet Home 3D Software For Windows V 6.6.1 |
| File Size | 229 MB |
| Languages | English, Italian, French, Spanish, Polish, Chinese, German, Japanese |
| License | Opensource |
| Developer | eTeks |
ad


Comments are closed.