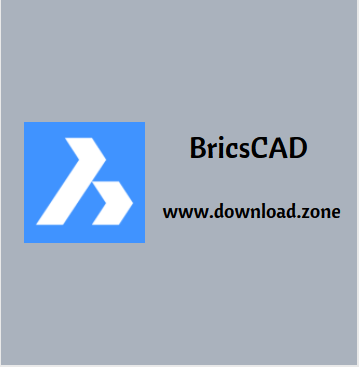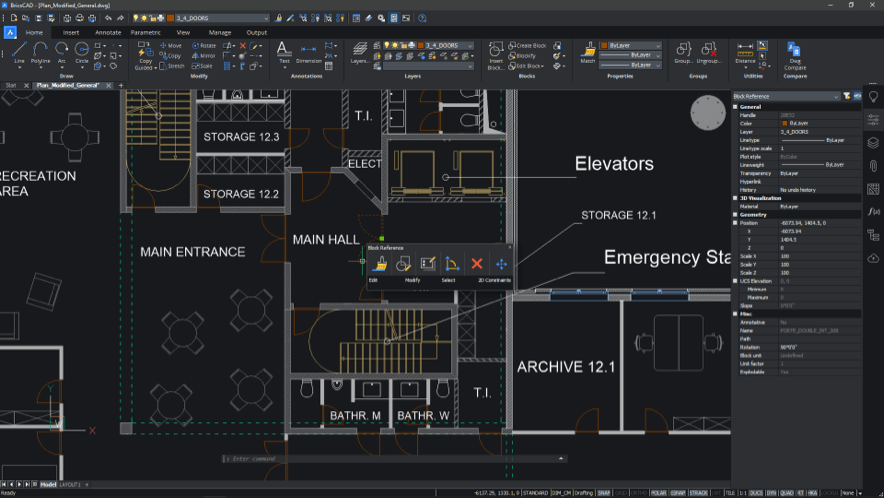BricsCAD Download
BricsCAD is the modern CAD alternative for PC. It is based on DWG, and it is compatible with everything you know. This software is available as a perpetual license that you can buy once and use forever. A.I. tools in BricsCAD recognize your intent and help you optimize your 2D and 3D models! Make your Bricsys account, download the app, and install it side-by-side with your current CAD program. You’ll see how easy it is to change your CAD software!
Create accurately with a dynamic snap grid that changes to reflect your zoom level. View and modify the distance between two entities without starting a command. BricsCAD’s A.I. quickly adds parametric intelligence to otherwise dumb solids. It’s the fastest way to create families of smart, table-driven parts. Collaborate with your peers from inside your BricsCAD session. Share files securely, track changes by a user. Discover 400+ third-party applications that run on the app!

BricsCad features support for all the major CAD formats, including DWG, DWF, DXF, ECW, and BMP, but lacks the 3DS compatibility that Autocad sports. However, it can perform 3D direct modeling and has support for Building Information Modelling (BIM).
Assembly modeling is another top feature, organizing DWG models in hierarchical structures, therefore allowing you to compose an assembly of components seamlessly. It can also generate associative 2D and 3D drawing views from source 3D models.
What is CAD?
Computer-aided design (CAD) refers to computers being used to assist the design process in all sorts of industries. With CAD software, it’s possible to build an entire model in an imaginary space, letting you visualize properties like height, width, distance, material, or color before the model is used for a particular application.
At first, CAD was used only for research purposes, but in the 1970s, big automotive and aerospace companies started developing their own software, expanding its applications to other industries in the 1980s. It wasn’t until the 1990s that tools like CATIA and AutoCAD were born, making it possible to be used in many professional sectors.
There are several benefits of using CAD as a design and analysis tool:
- Visualization: It allows you to create and visualize 2D or 3D objects and make as many changes as you need with less effort than drawing it on paper with a pencil.
- Detail: Digital representation in CAD is very close to real life, making it accurate up to a certain level. You can also add as much detail as you need.
- Optimization: Finding fails during the design process is very difficult but CAD software can help in a very reliable way, even though they are not perfect. The more sophisticated CAD programs even allow you to run simulations to test for imperfections.
- Specialization: There’s a CAD software for almost every professional sector with specialized features and tools for each one, making it widely applicable.
- Graphic design: Professional graphic design also makes use of 2D or 3D CAD software to create visualizations. This kind of software lets designers add effects, typography, shapes, and backgrounds to improve their visuals.

BricsCAD For 3D CAD Drawing Software Features
- Assembly modeling
- Kinematic analysis
- Bill of materials
- Dynamic UCS
- 3D Direct Modeling in rendered mode with the Quad tool
- 2D and 3D constraint solving
- Design intent recognition
- Powerful 3D render engine and materials editor
- Chapoo connectivity
- Dynamic input and dynamic dimensions
- Associative dimensions
- Attribute management
- Graphic device per viewport
- Publish improvements
- Layer filters
- Reference editing
BricsCAD offers full control over scaling, therefore the printed models will reflect the real-world dimensions of the drawing more accurately.
In more recent releases, the application received Chapoo compatibility, allowing you to upload files to the cloud and share them with your colleagues and collaborators. Moreover, the Communicator module (which is optional) allows for the easy exchange between all the major CAD formats.
System Requirements
| Operating System | Windows 7, 8, 10 |
| Processor | 1 GHz processor or faster, or compatible processor |
| Memory | 256 MB, 1 Gb or more recommended |
| Storage Space | 250 MB for program files + 1 GB free space |
| Display Resolution | 1024×768 XGA with true color (minimum) |
Screenshots of BricsCAD Software
BricsCAD 3D Animation Software
Official Video Intro BricsCAD Software
BricsCAD Software FAQs
Is BricsCAD any good?
ad
What can BricsCAD do?
ad
What BricsCAD ultimate?
ad
How do you animate in BricsCAD?
ad
- Press the Add Scene button. The Add Scene dialog will appear.
- Enter the scene name.
- Enter the scene duration in seconds.
- Click Add to add the scene.
ad
Is Brics Cad free?
ad
BricsCAD Software Overview
BricsCAD 3D Animation Software

Technical Specification
| Software Name | BricsCAD Software For Windows V 21.1.06 |
| File Size | 492.22 MB |
| Languages | English, Italian, French, Spanish, Chinese, Brazilian, Portuguese |
| License | Free Trial |
| Developer | Bricsys NV. |
Conclusion of BricsCAD for 3D CAD Drawing Software
BricsCAD is the best software for 3D CAD drawing and it comes across as a rich and powerful CAD solution, which architects and engineers can make use of to turn their ideas into reality at less cost than AutoCAD.
ad



Comments are closed.